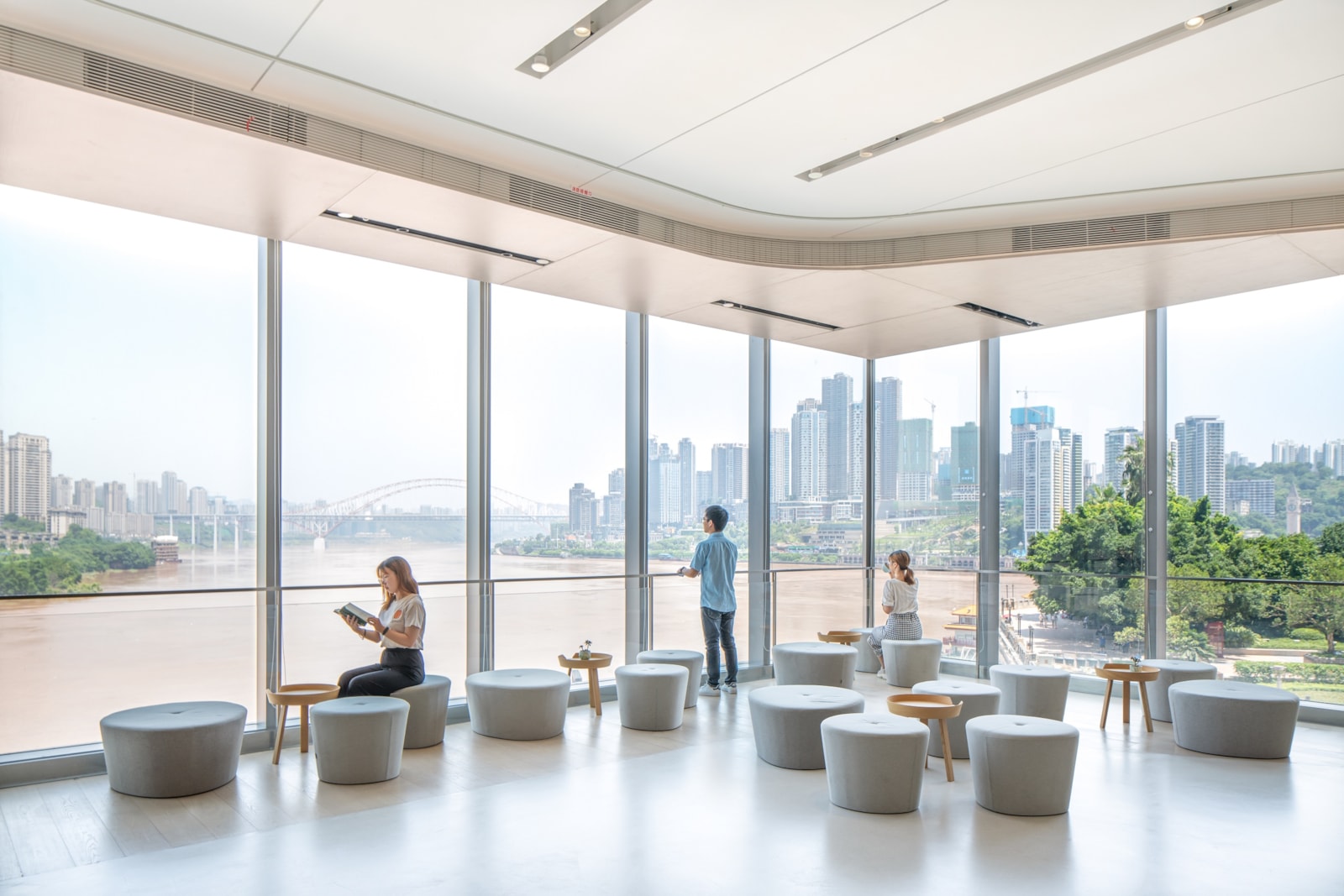
©李兆林
重庆蔚来之家是为中国电动汽车制造商蔚来汽车设计的汽车展厅和会员设施。这座两层的展厅充分利用了重庆新来福士广场购物中心的壮丽景色,围绕一个特色楼梯布置,其灵感来自于重庆市。
Chongqing NIO House is an automotive showroom and membership facility designed for Chinese electric vehicle manufacturer NIO. Taking full advantage of the stunning views of the new Raffles City Chongqing shopping mall, the two-storey showroom is arranged around a feature staircase inspired by the city of Chongqing.
——————
项目地点:中国大陆
表面面积:1420㎡
设计团队:玛丽亚·洛佩斯·卡莱哈、张彼得、哈维尔·洛佩兹·门切罗
Chongqing NIO House
---
中国的电动汽车市场是全球最大的;2019年,中国电动汽车销量甚至超过了所有其他国家销量的总和。蔚来汽车成立于 2014 年,是一家前景光明的制造初创公司,被广泛认为是中国的特斯拉,使其成为中国电动汽车热潮中的重要参与者。蔚来的理念非常注重乐观思维(他们的中文名字的意思是“蓝天来了”)和创新,这渗透到了他们品牌的各个方面。这包括他们的展厅,每个“蔚来之家”都设有会员区,重新构想了汽车拥有体验,其中设有咖啡厅、会议室、图书馆、被称为“欢乐营”的儿童游乐区和“论坛” ” 活动和展览的空间。
China's electric vehicle market is the largest in the world; in 2019, China's electric vehicle sales even exceeded the combined sales of all other countries. Founded in 2014, NIO is a promising manufacturing startup widely considered China's Tesla, making it a key player in China's electric vehicle boom. NIO's philosophy is heavily focused on optimistic thinking (their Chinese name means "the blue sky is coming") and innovation, which permeates every aspect of their brand. This includes their showrooms, each NIO Home features a members' area that reimagines the car ownership experience, with a café, meeting rooms, library, play area for children called "Happy Camp" and "Forum" a space for events and exhibitions.

©李兆林


©李兆林

©李兆林
在重庆蔚来之家的室内设计中,MVRDV 充分利用了展厅位于 Moshe-Safdie 设计的来福士中心购物中心内的长江和嘉陵江景观的优势和灵感。设计的核心是“3D City Mix”,它将楼下的陈列室与楼上的会员区连接起来。这个楼梯的灵感来自于重庆的天际线,那里的建筑物似乎在城市陡峭的山坡上层层“堆积”。因此,3D 城市组合包括隐藏楼梯后面的多层面板,以及下面包含的员工室等功能空间。这些面板大部分采用不同品种的木材制成,但最上面的面板采用蓝色大理石制成,参考了蔚来汽车的“蓝天来了”的理念。
For the interior design of NIO House in Chongqing, MVRDV took advantage and inspiration of the view of the Yangtze and Jialing rivers where the showroom is located within the Moshe-Safdie-designed Raffles Center shopping mall. At the heart of the design is the "3D City Mix", which connects the downstairs showroom with the upstairs members' area. The staircase was inspired by the Chongqing skyline, where buildings appear to be "stacked" on top of the city's steep hillsides. Thus, the 3D urban composition consists of multi-level panels that hide behind the stairs, and contain functional spaces such as staff rooms below. Most of these panels are made of different species of wood, but the top panel is made of blue marble, referencing NIO's "blue sky is coming" philosophy.

©李兆林

©李兆林
MVRDV 建筑师兼创始合伙人 Jacob van Rijs 表示:“我们喜欢与 NIO 合作的原因之一是,他们致力于以全新的眼光看待世界,从技术先进的产品到创新的“NIO Houses”。” “MVRDV 和蔚来汽车都有对可持续未来的渴望——对于蔚来汽车来说,这意味着高效、令人兴奋的电动汽车,而对于我们来说,这意味着密集、充满活力和智慧的城市。因此,通过我们对位于中国最大城市之一的中心地带的蔚来之家重庆的设计,我们希望表达一种颂扬城市体验的声明。”
"One of the reasons we love working with NIO is their dedication to seeing the world with fresh eyes, from technologically advanced products to the innovative 'NIO Houses'," said Jacob van Rijs, MVRDV architect and founding partner. "MVRDV Both NIO and NIO share a desire for a sustainable future – for NIO this means efficient, exciting electric vehicles, and for us it means dense, vibrant and smart cities .So with our design for NIO Home Chongqing, located in the heart of one of China's largest cities, we hope to make a statement that celebrates the urban experience."

©李兆林

©李兆林
木质主题贯穿整个设计,会员区的各个空间都采用多种类型的木材覆盖,营造出奢华而有趣的环境。围绕两层楼的外侧是“河滨步道”,一条通过 3D City Mix 连接各楼层的通道,无障碍物,让游客可以从购物中心的窗户欣赏风景;河边步道也以木地板划分。
然而,汽车本身的展示采用了截然不同的概念。展厅地板的中央被一条白色的条带占据,覆盖了地板、天花板和墙壁。这个汽车画廊以模仿摄影师工作室的白色背景为背景,展示了蔚来产品的最佳状态。
The wood theme runs throughout the design, with various spaces in the members area clad in various types of wood, creating a luxurious and playful environment. Surrounding the outside of the two floors is the "Riverwalk", a passageway that connects the floors through 3D City Mix without obstacles, allowing visitors to enjoy the scenery from the windows of the mall; the riverside walkway is also divided by wooden floors. However, the reveal of the car itself took a very different concept. The center of the showroom floor is occupied by a white strip that covers the floor, ceiling and walls. Set against a white backdrop that mimics a photographer's studio, this gallery of cars showcases NIO products at their best.

©李兆林

©李兆林

©李兆林



项目信息
建筑师:微量VRDV
创始合伙人 负责人:雅各布·范·赖斯
伙伴:史文池
设计团队:玛丽亚·洛佩斯·卡莱哈
竞赛设计:玛丽亚·洛佩斯·卡莱哈
MVRDV 亚洲区总监:玛尔塔·波索
项目协调员:朱嘉美
版权:MVRDV 温尼·马斯、雅各布·范·里斯、娜塔莉·德·弗里斯
伙伴:SD&DD: Caddy Qu、七石、Kai Wang、Ethan Huang
摄影:李兆林
项目地点:中国大陆
表面面积:1420㎡
项目年份:2019年
版权©策站网cezn.cn,欢迎转发,禁止以策站编辑版本进行任何形式转载