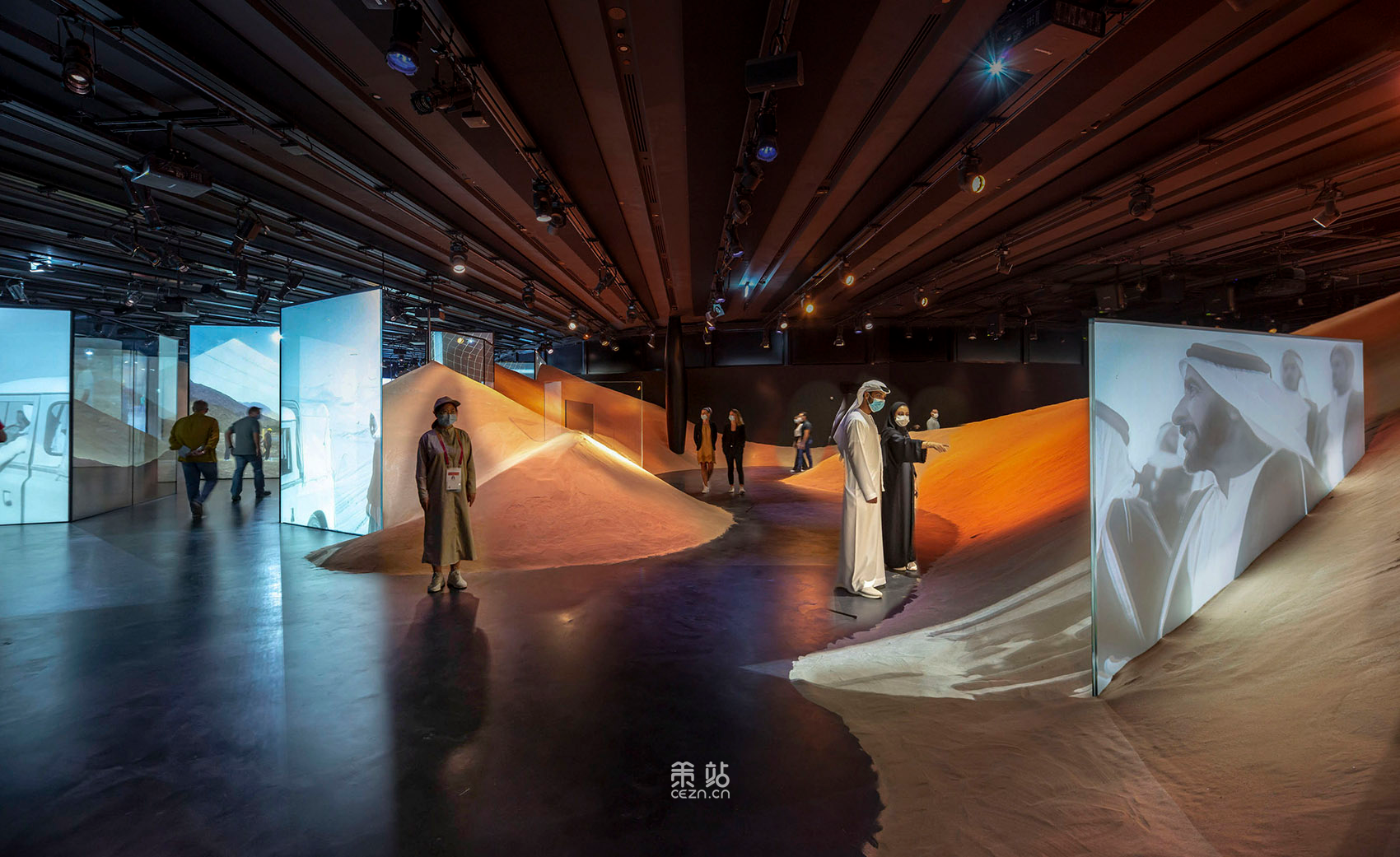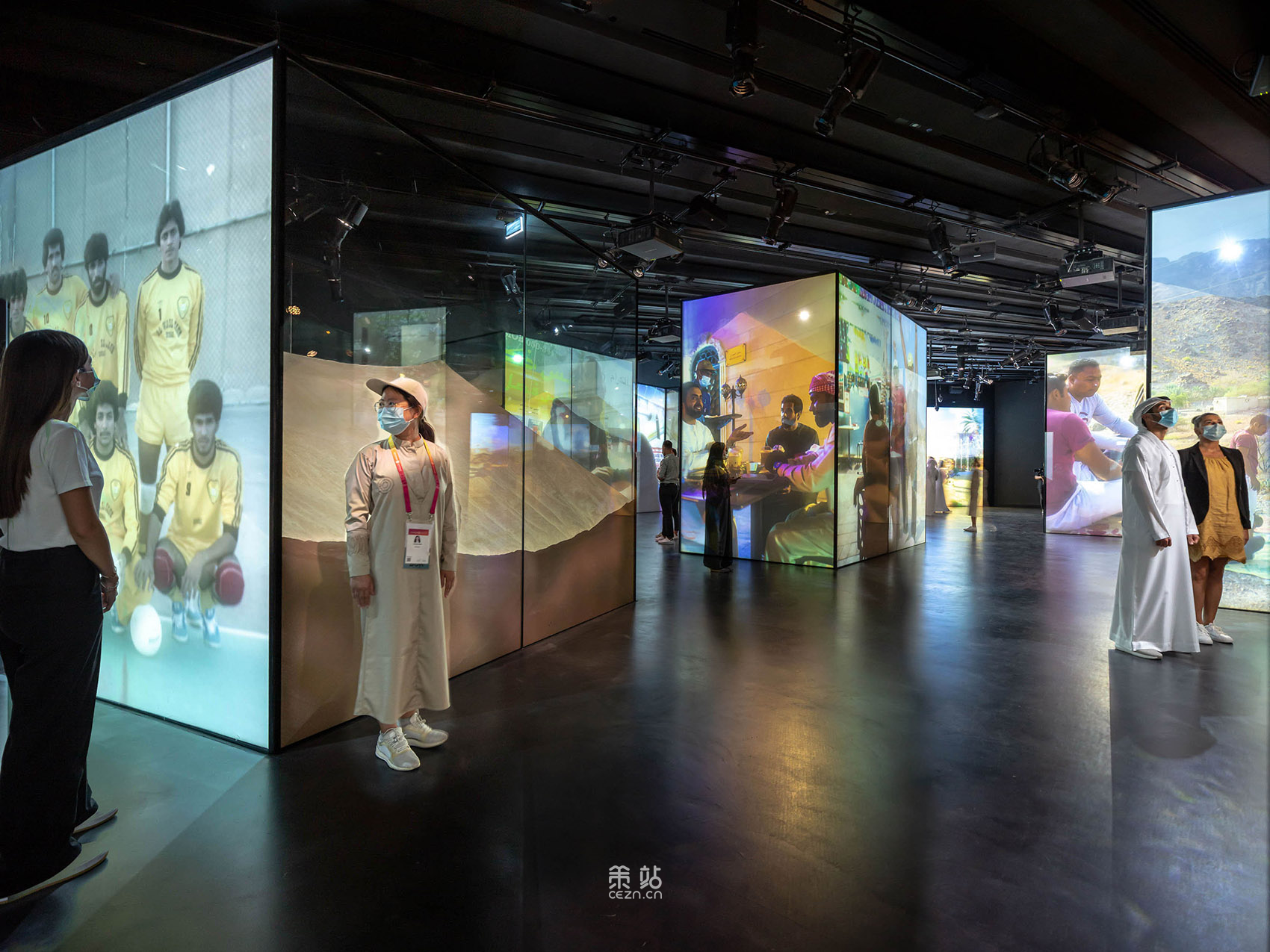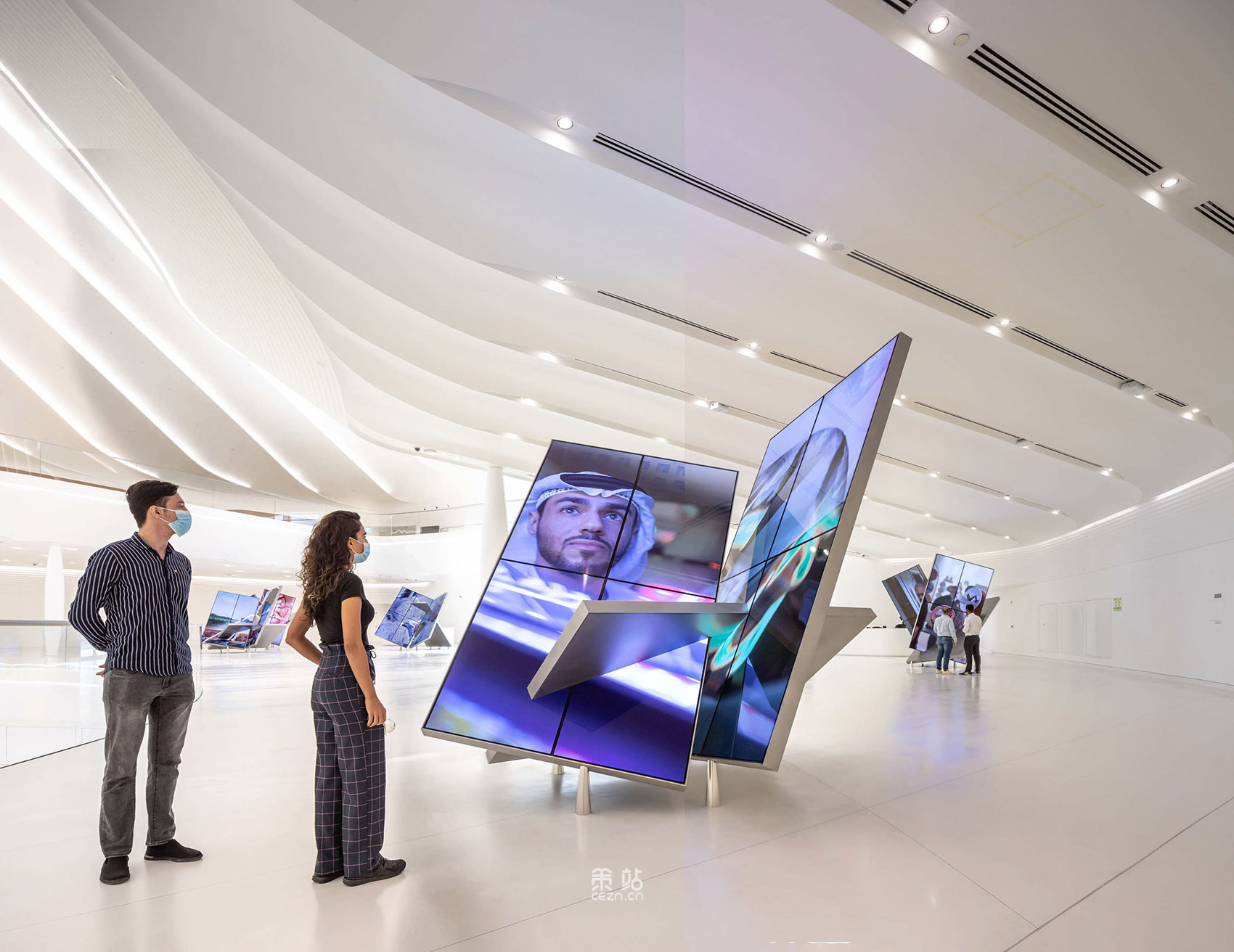
西班牙建筑及工程师圣地亚哥·卡拉特拉瓦(Santiago Calatrava)为2020年迪拜世博会设计了阿联酋馆,这一展馆占地15000平方米,充分表达了对“动态流线的象征性诠释”。该建筑有着精心设计的线条和空间,其中的绿色植物、拱廊阴凉和悬臂“翅膀”也让它更好地与周围环境融为一体。这座代表国家的纪念建筑力图为观览者们打造了沉浸式的多感官体验,它以其建筑设计角度和与电影性融合的特点,将观览者完全带入情境之中,并引导他们了解属于阿联酋的历史、文化和未来创新。
Spanish architect and engineer Santiago Calatrava designed the UAE Pavilion for Expo 2020 Dubai, which covers an area of 15,000 square meters and fully expresses the "symbolic interpretation of dynamic streamlines". The building's well-thought-out lines and spaces, its greenery, shaded arcades and cantilevered "wings" allow it to blend in better with its surroundings. This monumental building representing the country strives to create an immersive multi-sensory experience for the viewers. With its architectural design angle and the characteristics of integration with the film, it completely brings the viewers into the situation and guides them Learn about the history, culture and future innovations that belong to the UAE.
——————
设计公司:Santiago Calatrava
城市:阿拉伯联合酋长国
建筑:材料、光伏屋顶
Dubai UAE Pavilion Design
---
建筑设计
建筑师也在这一展馆中实现了其对可持续设计的承诺:建筑屋顶的结构由阿联酋产光伏板集合构成。这一元素不仅仅与展开的建筑羽翼相契合、并共同构筑了独特的美学语言,同时,“羽翼”还可以在关闭时防止雨水及沙尘暴进入室内空间,而“羽翼”和光伏板可以共同在展开时吸收阳光并汲取能量。
architectural design
-- The architect's commitment to sustainable design has also been realized in this pavilion: the structure of the building's roof is formed by an assembly of photovoltaic panels produced in the UAE. This element not only fits with the unfolded building wings, but also builds a unique aesthetic language together. At the same time, the "wings" can also prevent rainwater and sandstorms from entering the indoor space when they are closed, and the "wings" and photovoltaic panels can work together to create a unique aesthetic language. Absorbs sunlight and drains energy when unfolded.





这一展馆的另一特色则是展馆屋顶的天窗之“眼”。这一亮点元素的形态沿用了2020年世博会的标志,并距离地面约27.8米。这一天窗之“眼”除了为内部空间提供自然光外,其周围还设有格栅,以此可以在发生火灾等意外时打开。此外,展馆中心是一个多面的球形空间,其内部有一个带有升降平台的礼堂。这一平台上可以摆放室内座位,也可以在视听体验中将观众从一层传送至另一层。
Another feature of this pavilion is the "eye" of the skylight on the roof of the pavilion. The shape of this highlight element follows the logo of Expo 2020, and is about 27.8 meters above the ground. In addition to providing natural light to the interior space, the "eye" of the skylight has grilles around it so that it can be opened in case of accidents such as fire. Furthermore, at the center of the pavilion is a faceted spherical space that houses an auditorium with a lifting platform. This platform can accommodate indoor seating as well as transport audiences from one floor to the next in an audio-visual experience.






这位西班牙建筑师及工程师还公布了其为2020年迪拜世博会卡塔尔馆的设计方案。这一展馆的设计灵感来自于卡塔尔国徽上具有代表性的四个元素,其中囊括了两个主要画廊及展览空间,以此为参观者们提供了引人入胜、充满包容性和互动性的环境。
The Spanish architect and engineer has also unveiled his design for the Qatar Pavilion at Expo 2020 Dubai. Inspired by the four iconic elements of Qatar's national emblem, the pavilion includes two main galleries and exhibition spaces to provide visitors with an engaging, inclusive and interactive environment.





空间设计
--
Kossmanndejong和Tellart共同设计了2020年世博会阿联酋主展馆中的游客体验部分。作为世博会的中心展馆,阿联酋馆扮演了盛会的心脏。设计将阿联酋的传统、价值观、景观和梦想编织在一起,讲述了一个引人入胜的关于阿联酋进化的故事。这些构件形成连接的筋腱,将游客和阿联酋以及阿联酋的“追梦人”连为一体。
interior design
-- Kossmanndejong and Tellart have collaborated to design the visitor experience for the UAE main pavilion at Expo 2020. As the central pavilion of the Expo, the UAE Pavilion plays the heart of the event. Weaving together Emirati traditions, values, landscapes and dreams, the design tells a compelling story of the Emirati's evolution. These components form a connecting tendon that connects visitors to the UAE and its 'dreamers'.


















项目信息
设计公司:Santiago Calatrava
城市:阿拉伯联合酋长国
建筑:材料、光伏屋顶
分类:展馆、文化建筑
翻译:黄菁菲 Jingfei Huang
版权©策站网cezn.cn,欢迎转发,禁止以策站编辑版本进行任何形式转载