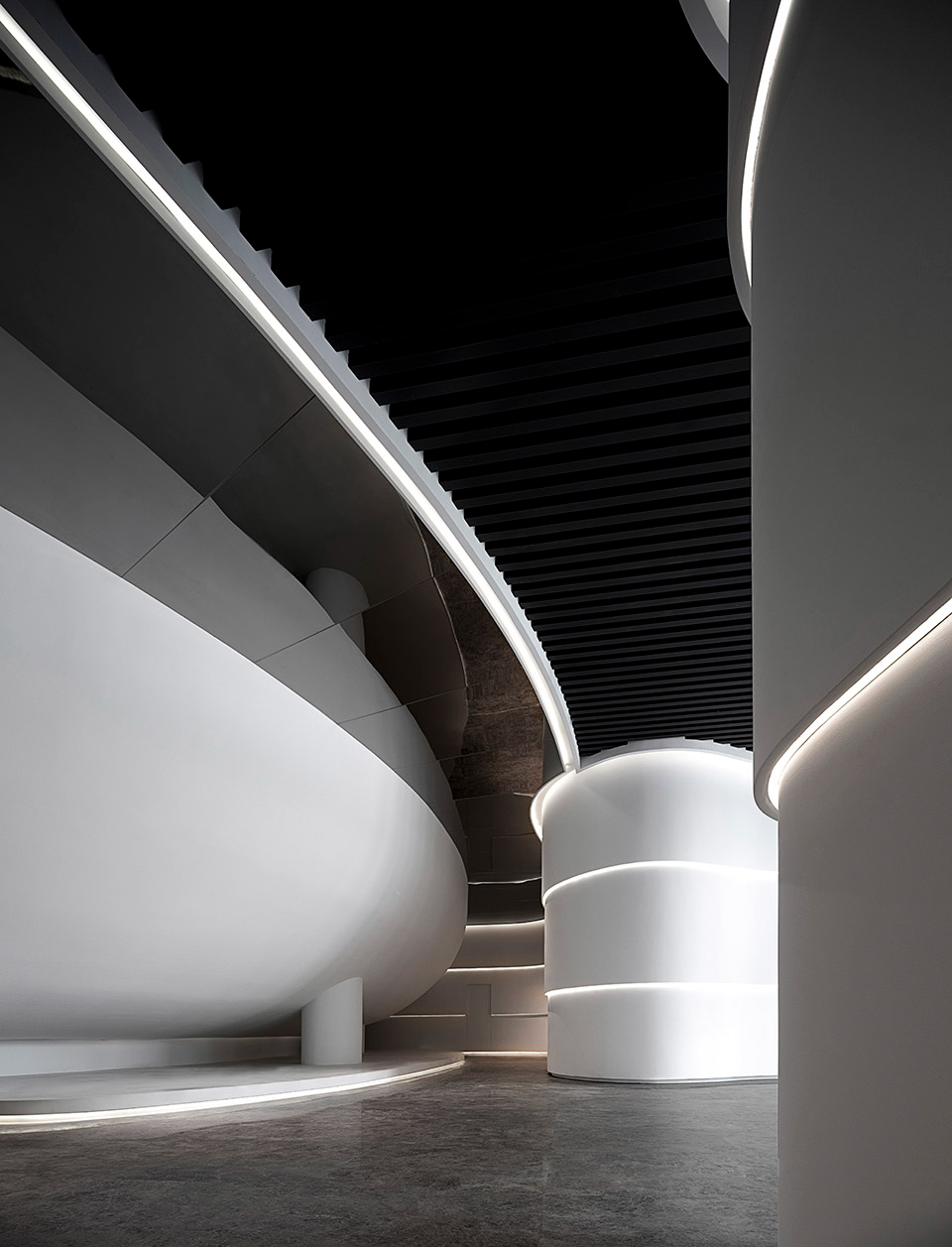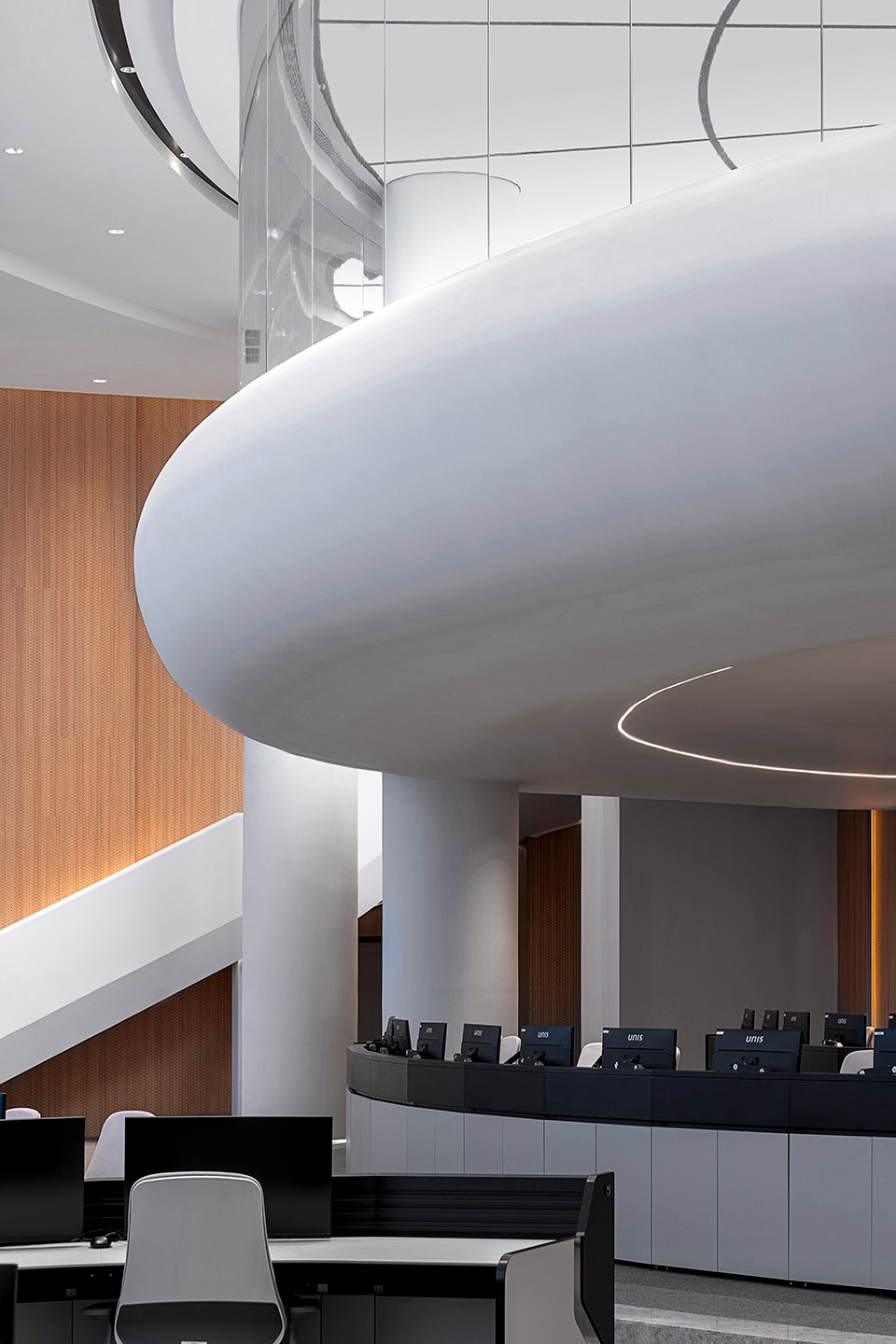
©王婷
沈阳市智慧城市运行管理中心正在根据市委市政府的要求,致力于打造一套集成、智慧、高效的城市综合管理平台,以数字技术为支撑,让城市具备思考能力,推动沈阳从老工业城市向新型科技型城市转型。设计师伊振华受邀为这个项目进行整体设计,并注重突出沈阳的科技精神和未来感。此举旨在摆脱政府项目常见的印象和思维方式,从而使沈阳的城市形象更加现代化和具有吸引力。
Shenyang Smart City Operation and Management Center is, in accordance with the requirements of the Municipal Party Committee and the Municipal Government, committed to building an integrated, intelligent and efficient urban comprehensive management platform, supported by digital technology, so that the city has the ability to think and promote Shenyang from an old industrial city to Transformation of new technology-based cities. Designer Yi Zhenhua was invited to carry out the overall design for this project, and focused on highlighting Shenyang's technological spirit and sense of the future. The move aims to make Shenyang's city image more modern and attractive by shedding the impressions and ways of thinking common to government projects.
——————
项目名称:沈阳市智慧城市运行管理中心
项目地点:辽宁省沈阳市浑南区创新天地
项目面积:5000㎡
设计团队:李浩、张晓彤
Shenyang Smart City Operation Management Center
---
该项目位于沈阳浑南中央公园区域,延续了沈阳故宫轴线的南部延长线,与百年故宫相对,传承着历史的文化基因。作为沈阳新的中心,整个区域散发着现代科技的气息,体现着未来感。沈阳市智慧城市运行管理中心也选择在此设立。这个宏大而远见的智慧中心将成为沈阳市最具示范性的项目之一,为沈阳市智慧城市建设的先锋之作。设计师伊振华的设计理念很简单,直接:为沈阳市打造通向未来的智慧中心。
The project is located in the Hunnan Central Park area of Mukden Palace, extending the southern extension of the axis of the Imperial Palace, opposite the centennial Imperial Palace, and inheriting the historical cultural genes. As the new center of Shenyang, the entire region exudes a modern technological atmosphere, reflecting a sense of future. Shenyang Smart City Operation and Management Center has also chosen to be established here. This grand and visionary smart center will become one of the most exemplary projects in Shenyang and a pioneering work in the construction of a smart city in Shenyang. Designer Yi Zhenhua's design philosophy is simple and straightforward: to create a smart center for Shenyang towards the future.

©图派视觉

©图派视觉

©图派视觉

©图派视觉

©图派视觉

©图派视觉

©图派视觉
智慧中心不仅是一个数字艺术馆,还将建筑景观转化成了一件雕塑作品。通过消除建筑要素,如墙体、屋顶和结构,以连续、均一的形式围合出空间和形态,实现了建筑器物的雕塑化,从而提高了空间的艺术表现力。曲面空间的创造在视觉和感知层面都具有极高的辨识度和吸引力,营造出一种独特的“空间符号”,让解构主义的设计变得非常具有表现力和感染力。
The Smart Center is not only a Digital art museum, but also transforms the architectural landscape into a sculpture. By eliminating architectural elements such as walls, roofs, and structures, the space and form are enclosed in a continuous and uniform form, achieving the sculptualization of architectural artifacts and improving the artistic expression of the space. The creation of curved space is highly recognizable and attractive in both visual and perceptual levels, creating a unique "space symbol", which makes Deconstruction design very expressive and appealing.

©图派视觉

©图派视觉

©图派视觉

©图派视觉
这是一个将数字科技与城市生活交织的巨大变革展现在建筑设计中的作品。它在室内内部采用了曲面设计,营造出一座巨大的自然山体,人们在其中穿行时会感受到自己的渺小,感受到对自然和数字文明时代的敬畏之心。曲线层层叠加,赋予了空间深厚的意义,时间的流逝在其中留下了痕迹,如同一圈圈年轮记录着城市文明的成长历程。
This is a work that showcases the tremendous transformation that interweaves digital technology with urban life in architectural design. It adopts a curved design inside the room, creating a huge natural mountain. When people walk through it, they will feel their own insignificance and reverence for nature and the era of digital civilization. The curves are stacked layer by layer, endowing space with profound significance. The passage of time has left traces in it, like rings recording the growth process of urban civilization.

©图派视觉

©图派视觉

©图派视觉
在这个设计中,二层廊厅采用了曲面设计,从低到高逐渐升高,悬挑面环绕,形成一个游廊空间。这个空间具有动态的开口,就像是一个室内庭院一样。曲面缓缓下沉,强调了空间的流转感,并将路径和界面的流动结合在一起,让在艺术馆中漫游穿梭成为一种独特的体验。整个设计展现了参数化设计的影子,通过将平面扭曲成曲面,实现了建筑尺度的自由转换,从而创造出符合现代材料特性的诗意表达。设计师伊振华认为,数字智能的投入对于应对建筑体复杂性和高速变化至关重要。这不仅是先锋存在的意义,更是为未来做好准备的提前布局。
In this design, the second floor corridor adopts a curved design, gradually rising from low to high, surrounded by overhanging surfaces, forming a corridor space. This space has dynamic openings, resembling an indoor courtyard. The curved surface slowly sinks, emphasizing the sense of spatial flow and combining the flow of paths and interfaces, making wandering and shuttling in the art museum a unique experience. The entire design showcases the shadow of parametric design, by twisting the plane into a curved surface, achieving free transformation of architectural scale, thereby creating a poetic expression that conforms to the characteristics of modern materials. Designer Yi Zhenhua believes that the investment in digital intelligence is crucial for addressing the complexity and rapid changes of buildings. This is not only the significance of being a pioneer, but also a pre layout for preparing for the future.

©图派视觉

©图派视觉

©图派视觉
设计师伊振华表示:“我们的任务是建造信息量丰富的环境,供人们在其中探索。我们不应该仅仅通过线性列表或屏幕来传递信息,而是直接让人们在三维立体空间中进行感知,让建筑成为导航的介质。”他认为,一个建筑可以改变整个城市的面貌和价值,智慧中心正是通过这样的方式来实现这一目标。它代表着从自然到城市,再从城市回归自然的理想蓝图,是人们向往的未来。无论是在地域量级上还是在强劲内力上,智慧中心都在改变着城市的面貌,让我们可以窥见城市的未来。
Yi Zhenhua, the designer, said: "Our task is to build an environment rich in information for people to explore in. We should not only transmit information through linear lists or screens, but directly let people perceive in three-dimensional space, so that the building can become a navigation medium." He believed that a building can change the face and value of the whole city, The Smart Center achieves this goal precisely through this approach. It represents the ideal blueprint from nature to the city, and then from the city back to nature, and is the future that people aspire to. Whether at the regional level or in terms of strong internal power, smart centers are changing the face of cities, allowing us to glimpse their future.

©图派视觉

©图派视觉

©图派视觉



项目信息
项目名称:沈阳市智慧城市运行管理中心
项目地点:辽宁省沈阳市浑南区创新天地
项目面积:5000㎡
完工时间:2022.06
设计公司:青坞建筑设计(沈阳)有限公司
主设计师:伊振华
设计团队:李浩、张晓彤
施工单位:辽宁中洋建设有限公司
建成状态:已建成
摄影:图派视觉
设计时间:2021.12
建筑面积:9300㎡
室内设计:沈阳市金罗盘建筑设计有限公司
室内照明:西顿照明
材料 :大理石,无机涂料,铝板,铝方通
版权©策站网cezn.cn,欢迎转发,禁止以策站编辑版本进行任何形式转载