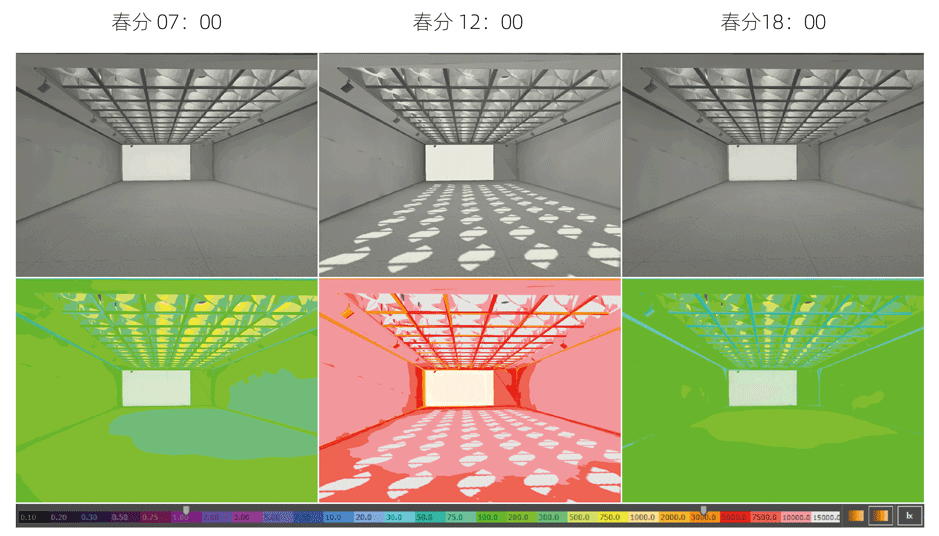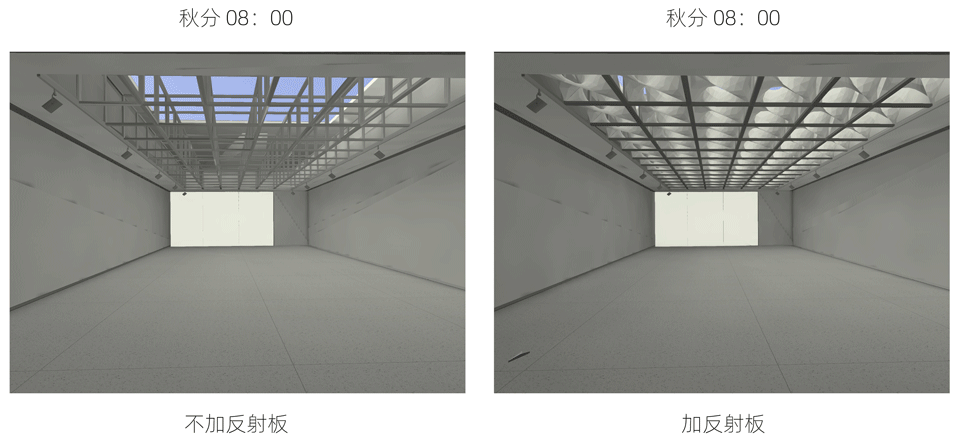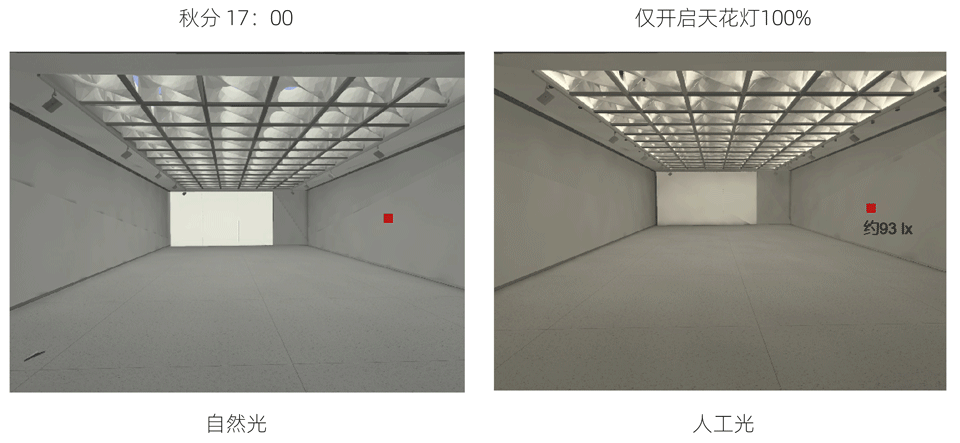
© 朱雨蒙
天光艺术馆位于北京门头沟的檀谷·慢闪公园内,位于西南角的高地,是游览流线的终点之一,可用于各类不同的艺术展览和活动。慢闪公园是一个复合了多种功能的新概念公共空间,分布了不同的小型公共建筑和装置,并有着类型丰富的室外空间,可以举办各类文化和商业活动。
The Tianguang Art Museum is located in Tanggu Slow Flash Park in Mentougou, Beijing, on a highland in the southwest corner. It is one of the endpoints of the tourist flow and can be used for various art exhibitions and activities. Slow Flash Park is a new concept public space that combines multiple functions, distributed with different small public buildings and installations, and has a rich variety of outdoor spaces that can host various cultural and commercial activities.
——————
项目名称:天光艺术馆
项目地址:北京
建筑设计/室内设计:众建筑
建筑面积:300㎡
北京 · 天光艺术馆
Beijing Tianguang Art Museum
---
天光艺术馆由若干几何形体组成,不同的几何体服务于不同的功能。立面的折线下半部形成公共座椅,并在断开处形成出入口。高耸的金字塔形高窗为采光口,将光线进入入口空间,并成为公园内外可以从远处看见的标志物。天光艺术馆由两部分功能组成,一部分为主体展厅,另一部分为北侧酒店的接待厅,折线立面断开的位置分别为两个出入口。 折线式设计的立面,在下半部采用了躺椅的曲线,形成了可坐可躺的座椅式通长立面。城市家具的功能被整合到建筑立面之中,结合门前小广场,成为可短暂休憩停留的场所。
The Tianguang Art Museum is composed of several geometric shapes, each serving different functions. The lower half of the facade's fold line forms a common seat, and an entrance and exit are formed at the break. The towering pyramid shaped windows serve as light outlets, allowing light to enter the entrance space and become landmarks visible from afar both inside and outside the park. The Tianguang Art Museum consists of two functional parts, one is the main exhibition hall, and the other is the reception hall of the hotel on the north side. The broken positions of the folded facade are the two entrances and exits. The facade with a zigzag design adopts the curve of a lounge chair in the lower half, forming a seated and reclining seat style full-length facade. The function of urban furniture is integrated into the building facade, combined with a small square in front of the door, becoming a place for short-term rest and stay.

© 众建筑

© 朱雨蒙

© 朱雨蒙

© 朱雨蒙

© 朱雨蒙

© 朱雨蒙

© 朱雨蒙
建筑顶部东西两侧分别有两个较大的斜坡天窗,分别对应接待空间和展厅的入口空间,空间较高,有天光倾泻而下。
中部展厅的顶部为网格状的大天窗,几乎占满整个空间。每个格子中放置一个双曲面的漫反射板,用来分散光线,以形成较为均匀的自然光。
There are two large sloping skylights on the east and west sides of the top of the building, corresponding to the reception space and the entrance space of the exhibition hall, respectively. The space is relatively high, with sunlight pouring down.
The top of the central exhibition hall is a grid shaped skylight that almost occupies the entire space. Place a hyperbolic diffuse reflector in each grid to disperse light and create a more uniform natural light.

© 朱雨蒙

© 朱雨蒙

© 朱雨蒙
作为艺术展廊,需要根据展品类型控制室内进入的天然光数量,本设计的构思不是简单将天然光阻隔于室外,而是将落到地面、墙面的多余光线,消化在天窗系统里,让天窗系统成为在图案、色温、强度等方面具有动态表现力的画廊界面,同时仍保留了与天空的视线沟通,因而保留了室内空间的时间、天气等自然信息暗示。以秋分晴天为例,逐时对比模拟显示,设置双曲反射板系统的室内采光更为均匀,光影更为柔和,强度更为舒适,且有效的避免天窗系统的眩光。
模块化的反射板天窗系统如同过滤器一般,过滤了强光,在多数时间内保证室内光线的均匀和柔和,且日间的光照强度相对稳定。
As an art gallery, it is necessary to control the amount of natural light entering the interior according to the type of exhibits. The concept of this design is not simply to block natural light from the outside, but to digest the excess light that falls on the ground and walls into the skylight system, making the skylight system a gallery interface with dynamic expression in terms of patterns, color temperature, intensity, etc., while still retaining visual communication with the sky, thus preserving natural information cues such as time and weather in the indoor space. Taking the autumn equinox sunny day as an example, hourly comparative simulation shows that the indoor lighting with a hyperbolic reflector system is more uniform, the light and shadow are softer, the intensity is more comfortable, and it effectively avoids glare from the skylight system.
The modular reflector skylight system acts like a filter, filtering out strong light and ensuring uniform and soft indoor lighting for most of the time, with relatively stable daytime illumination intensity.



© 朱雨蒙

© 朱雨蒙
阴天与傍晚时分,开启人工照明补充展厅光照强度,采取分组梯级控制的调控模式,创造出丛日间向夜间的柔和过渡。人工照明系统包括补光和提高天窗表现力的天窗照明系统(上照双曲面反射板)、锯齿形天窗补光系统,轨道照明系统(适用于二维和三维展品)。天窗照明系统在形成室内反射光的同时,也凸显出了反射板的双曲面造型效果,强化了展厅的空间特色。
On cloudy days and in the evening, artificial lighting is turned on to supplement the lighting intensity of the exhibition hall, and a control mode of grouping and cascading is adopted to create a soft transition from daytime to nighttime. The artificial lighting system includes a skylight lighting system that supplements and enhances the performance of the skylight (illuminating a hyperbolic reflector), a serrated skylight supplementary lighting system, and a track lighting system (suitable for 2D and 3D exhibits). The skylight lighting system not only reflects indoor light, but also highlights the hyperbolic shape of the reflector, enhancing the spatial characteristics of the exhibition hall.

© 众建筑


© 朱雨蒙
双曲面的反射板由六条直边形成,六条直边分别是天窗框架单元六个面的对角线。反射板为定做的成品GRG,通过对角线与天窗框架连接安装。
The hyperbolic reflector is formed by six straight edges, which are the diagonals of the six faces of the skylight frame unit. The reflector plate is a customized finished GRG, which is connected to the skylight frame through diagonal installation.

© 众建筑

© 朱雨蒙

© 朱雨蒙

© 众建筑

© 朱雨蒙

© 朱雨蒙

© 朱雨蒙
天光艺术馆通过抽象几何体的组合来形成公共建筑的标志性,选择了不同的天窗处理方式来应对内部功能,同时通过家具式立面设计,参与到慢闪公园的公共空间之中。
The Tianguang Art Museum forms the iconic public building through the combination of abstract geometric shapes, choosing different skylight treatment methods to cope with internal functions, and participating in the public space of the Slow Flash Park through furniture style facade design.

© 朱雨蒙
▼慢闪公园轴测图

© 众建筑
▼公园平面图

© 众建筑
▼场地平面图

© 众建筑
▼轴测分析图

© 众建筑
▼平面

© 众建筑
▼立面

© 众建筑

© 众建筑
▼剖面图

© 众建筑

© 众建筑
▼墙身图

© 众建筑
项目信息
项目名称:天光艺术馆
项目类型:商业空间设计、文化空间设计、展览空间设计、展厅设计、画廊设计、艺术馆设计、美术馆设计、文化展览建筑设计
项目地址:北京
客户:京投发展股份有限公司
慢闪公园原创架构+统筹策划+全栈导控:周榕
建筑设计/室内设计:众建筑
主创及设计团队:何哲、沈海恩(James Shen)、臧峰、杨全越、汤艳妮、温皓
结构设计:刘粟/北京首昂建筑结构工作室
照明设计:清华大学建筑学院张昕工作室
景观设计:房木生景观设计(北京)有限公司
设备设计:西安新会众建筑工程设计咨询有限公司
建筑面积:300㎡
设计年份:2021.04-09
建成年份:2021.12
摄影版权:朱雨蒙,众建筑
制图:袁樱子、杨全越、张红豆
版权©策站网cezn.cn,欢迎转发,禁止以策站编辑版本进行任何形式转载